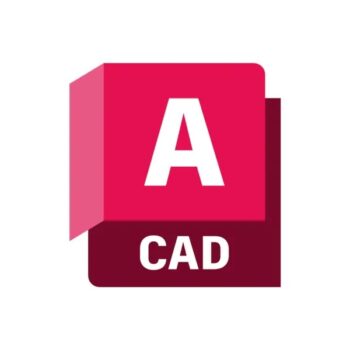AutoCAD provides precise tools for architects, engineers, and construction professionals to create and annotate 2D and 3D models, including solids, surfaces, and mesh objects.
Use AI to automate drafting chores such as placing items, comparing drawings, creating timetables, and publishing layouts.
Increase productivity with configurable workspaces, AutoLISP, APIs, and applications.
New to AutoCAD LT 2026:
- When producing new drawings, the most recent project parameters are immediately imported, making templates easier to maintain.
- To improve the user experience, search and filtering functions have been simplified and made more straightforward.
- The BSEARCH command’s search mode has been upgraded to provide a clear review screen with detected blocks and text variations, as well as filtering options.
- The search and detection features have been significantly enhanced, with a new visual display of identified items and easy access via the ribbon menu.









